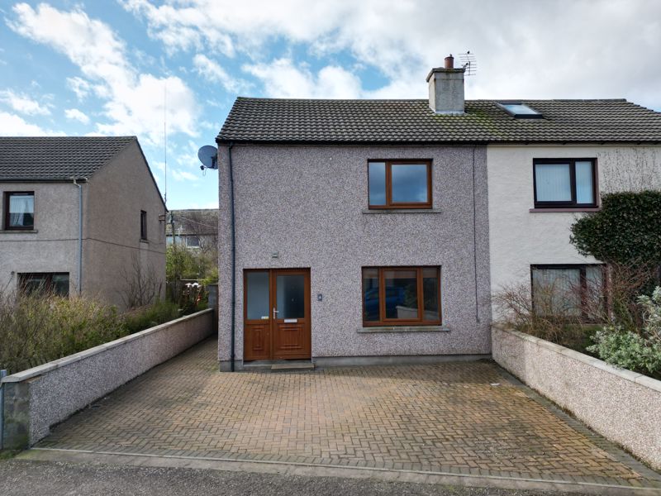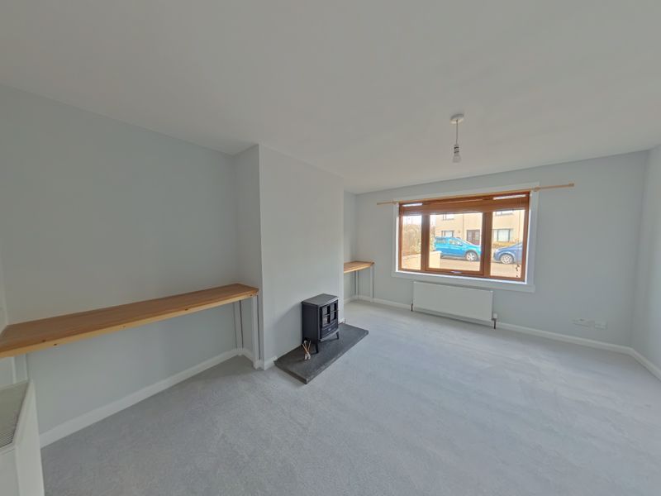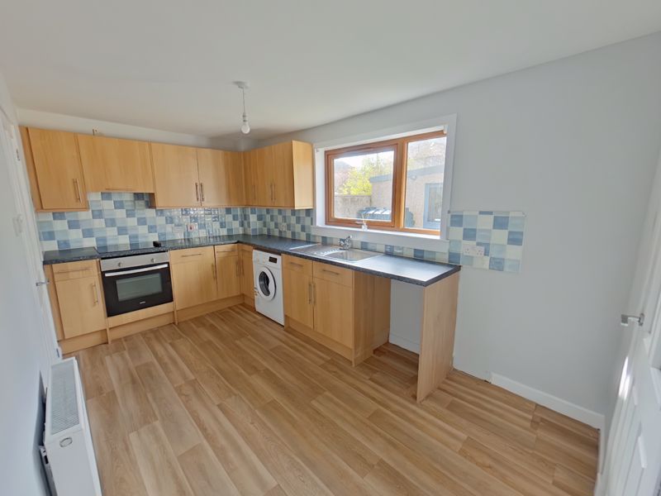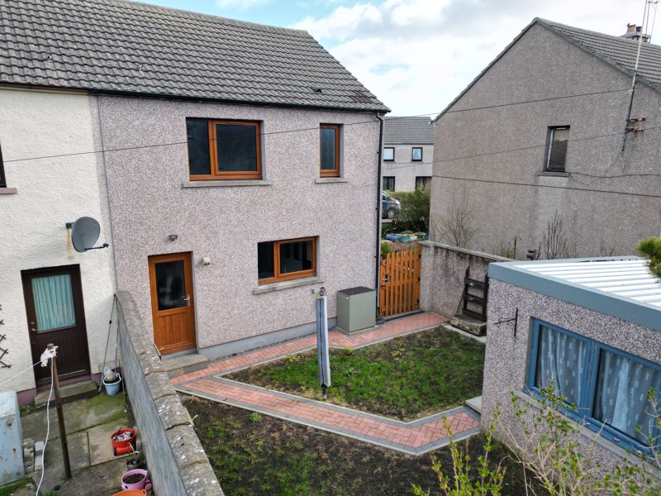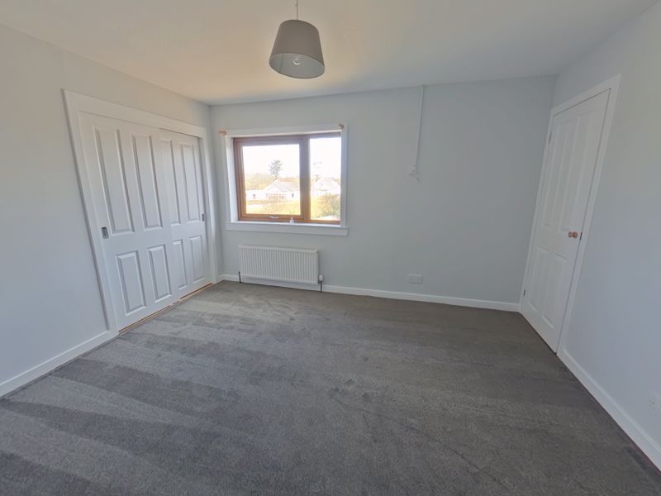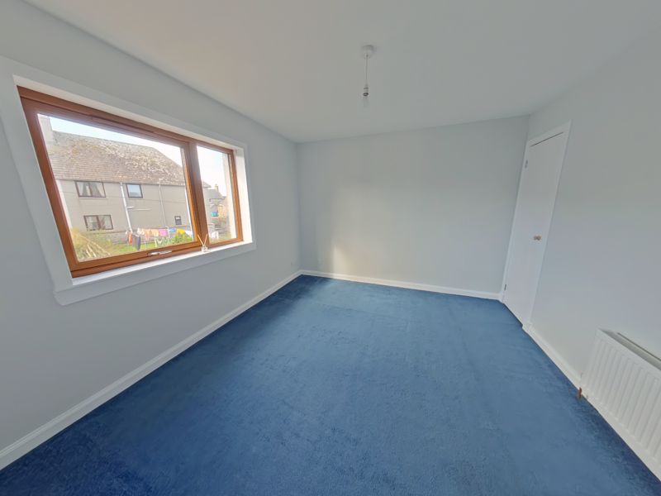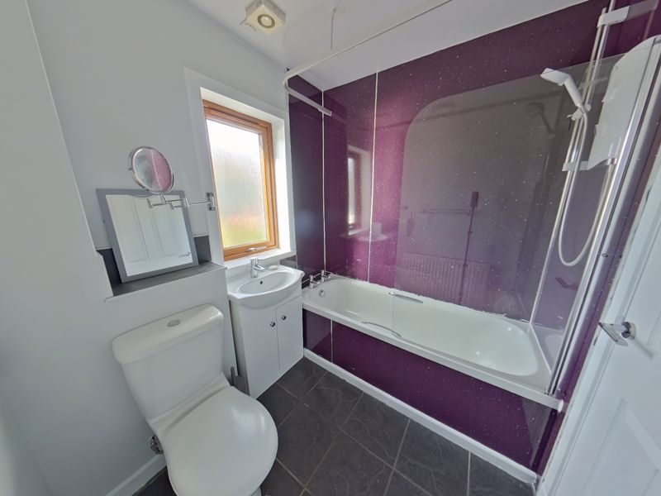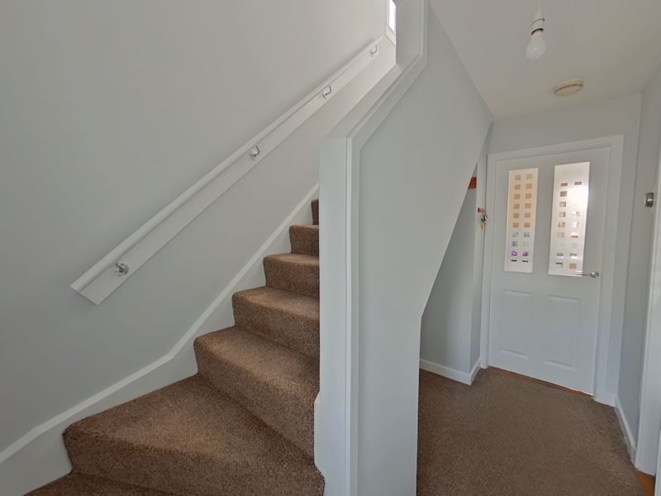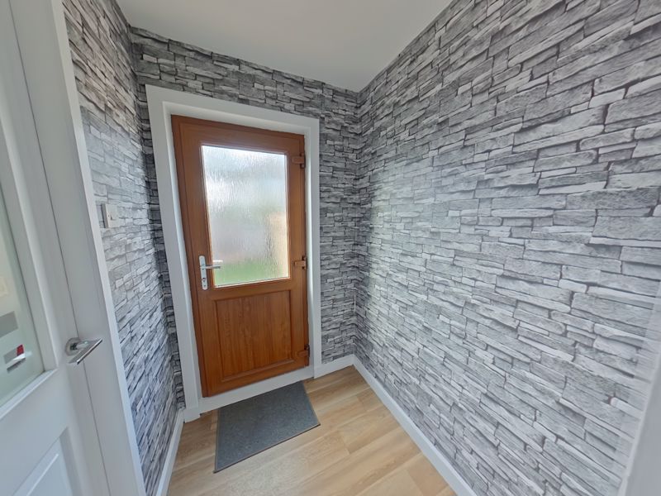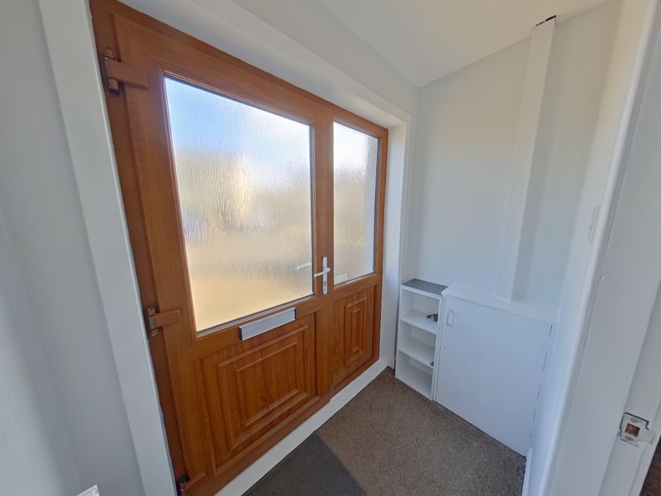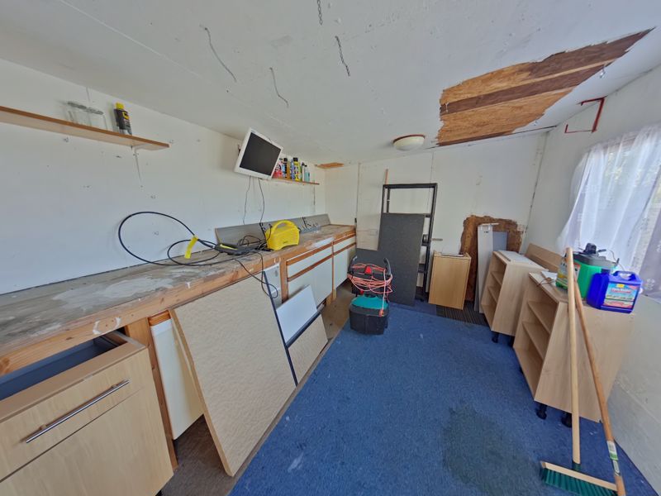St Clair Court, Castletown
Offers Over £86,000
Please enter your starting address in the form input below.
Please refresh the page if trying an alternate address.
- 2 Bedrooms
- Semi-detached house
- Walk in condition
- Village location
- Large shed
- Off road parking
A smart 2 bedroom, semi-detached house with off road parking in the bustling village of Castletown. It is neutrally decorated and ready to move into with a secure rear garden that has a large shed. Within walking distance to shops, restaurants, bars, doctor's surgery, primary school, bus stops and the beautiful Dunnet Bay beach. Only 5 miles from Thurso town centre to enjoy more shops, bars, High School, College, leisure centre, etc.
The property layout on the ground floor is: vestibule, lounge, kitchen/diner and rear lobby. First floor: landing, bathroom and 2 double bedrooms.
Double glazed and oil central heated throughout. Council tax band A and EPC rating D. For a Home Report and the 360 tour, please go to our website: www.pollardproperty.co.uk What3words: ///mailings.prefix.wider
Vestibule
5' 11'' x 2' 11'' (1.8m x 0.9m)
Enter via a half glazed front door with matching side panel into the wide vestibule. It is neutrally decorated with a carpet and an etched glass panelled internal door opening into the hall.
Hall
9' 10'' x 3' 3'' (3m x 1m)
The sunny hall is carpeted and neutrally decorated. There is a staircase going up to the first floor landing and doors opening into the lounge and kitchen/diner. A space beneath the staircase could be utilised as storage or a mini study.
Lounge
13' 1'' x 11' 10'' (4m x 3.6m)
Enter the lounge via an etched glass door that is the same style as the doors accessing the vestibule and kitchen/diner. The room is neutrally decorated with a fitted carpet and a large window overlooking the front of the property. There is a Caithness stone hearth with an electric style wood burning stove and shelved alcoves either side.
Kitchen/Diner
13' 5'' x 7' 10'' (4.1m x 2.4m)
The modern kitchen/diner has a vinyl floor, a large window overlooking the rear garden and an etched glass panelled door accessing the lobby. The modern fitted kitchen has floor and wall units in wood finish and a dark grey faux marble worktop. It has an integrated electric oven, a 4 burner ceramic hob with an overhead extractor fan. There is plumbing for a washing machine and dishwasher and space for a fridge freezer.
Lobby
4' 7'' x 4' 3'' (1.4m x 1.3m)
This handy lobby has an open cupboard that houses the hot water tank. There is a half glazed external door to the rear garden.
Landing
6' 7'' x 3' 11'' (2m x 1.2m)
The landing is carpeted, neutrally decorated and has a window overlooking the side of the property. Doors open into the bathroom and 2 double bedrooms and there is a ceiling hatch accessing the loft space.
Bathroom
6' 7'' x 5' 11'' (2m x 1.8m)
A well proportioned bathroom that has a white toilet, wash hand basin that is inset a vanity unit and a bath with a wet wall splashback, electric shower and glass shower screen. The room is neutrally decorated with a tiled floor, ceiling extractor fan and frosted window.
Bedroom 1
14' 9'' x 8' 2'' (4.5m x 2.5m)
A spacious double bedroom that is carpeted, neutrally decorated and has a large window overlooking the front garden. There is a single built in cupboard and a built in double wardrobe with wooden sliding doors.
Bedroom 2
11' 6'' x 10' 2'' (3.5m x 3.1m)
A well proportioned double bedroom that is carpeted and has a big window with views of the rear garden. There is a built in single cupboard.
Shed
12' 6'' x 9' 10'' (3.8m x 3m)
This is a multi-functional space with a large window that floods the room with natural daylight.
Garden
The rear garden has a block wall boundary and a gate opening to the side of the property. There is a mono- block path to the rear door and large shed and at the back of the garden is a patio. The rest of the garden is laid to lawn. The front garden has a herring-bone designed mono-block drive.
All carpets and electric fire are included in the sale. Please call Pollard Property on 01847 89414 to arrange a viewing.
Click to enlarge
Castletown KW14 8UF





