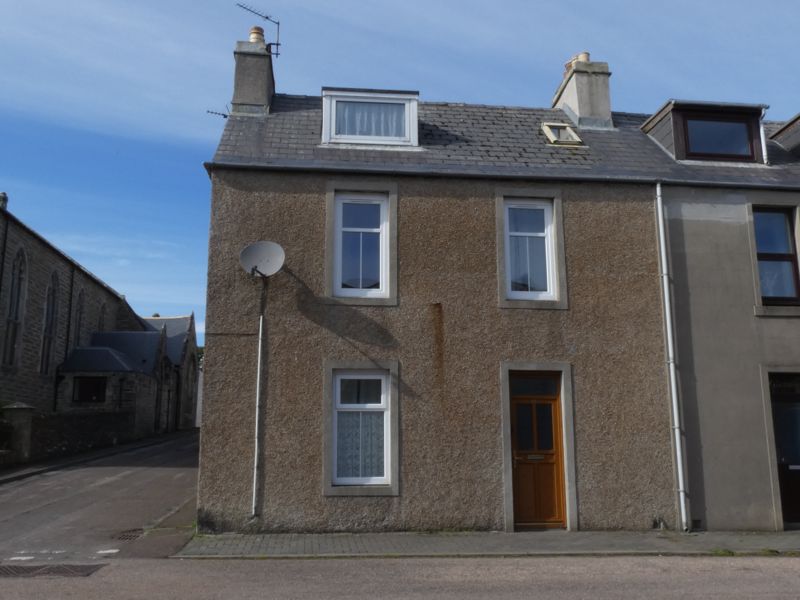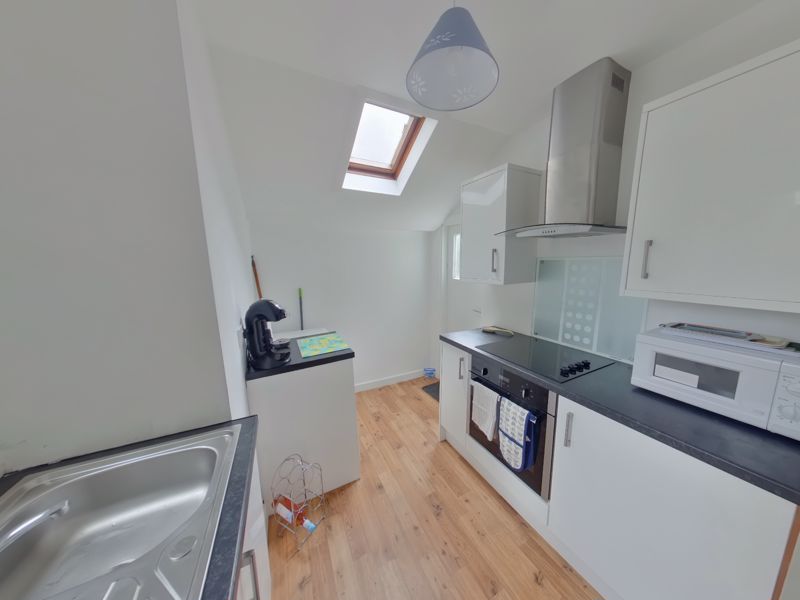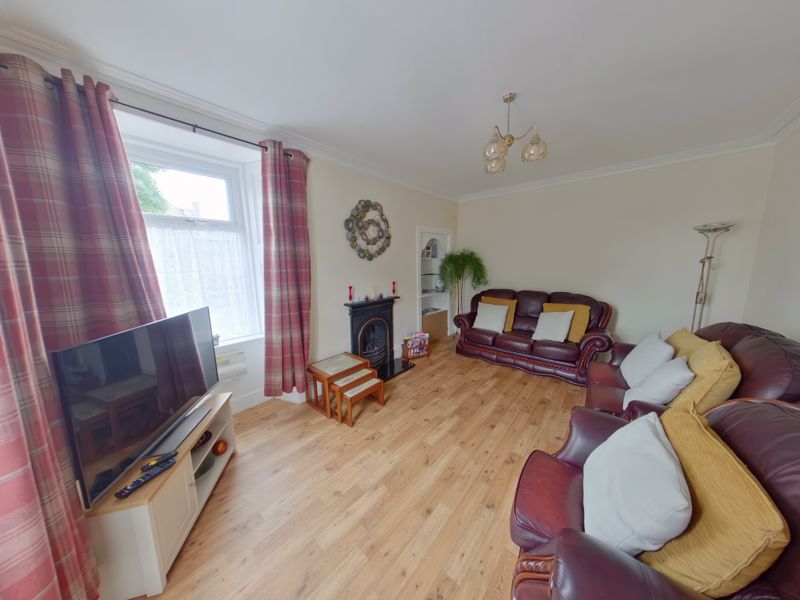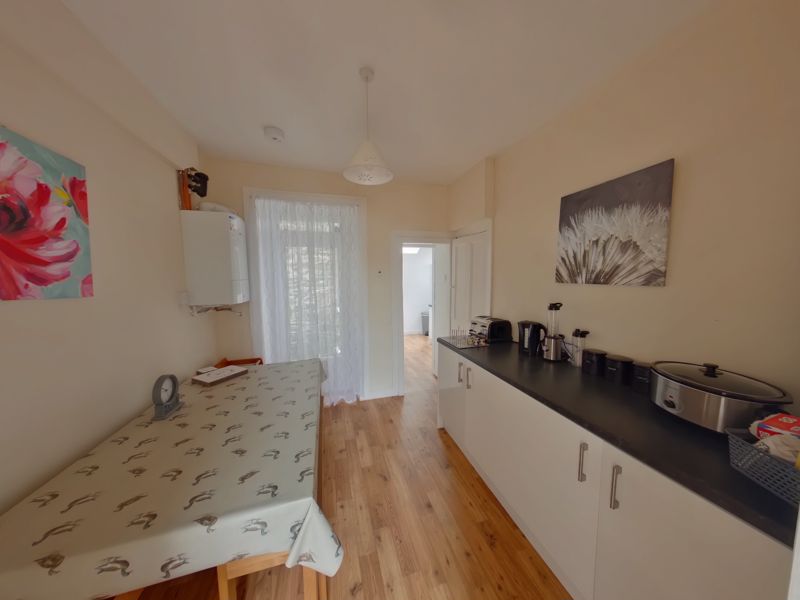Sinclair Street, Thurso
Offers in the Region Of £90,000
Please enter your starting address in the form input below.
Please refresh the page if trying an alternate address.
- 3 Bedrooms
- End terraced house
- Town location
- Gas central heating
- Private garden
- Traditional stone property
A traditional, end terraced, 3 bedroom house with a rear garden. Set in a desirable Thurso area within easy walking distance to the library, doctors and dental surgeries, shops, transport links and Thurso River. This quirky house has rooms over 3 floors with the ground floor comprising of the lounge, kitchen and diner. First floor: 2 bedrooms. Second floor: 1 bedroom and bathroom. Mains gas central heating and double glazed throughout. This property would make an ideal family home, investment or first time buy. Council Band C and EPC rating E.
For a Home Report and the 360 tour, please go to our website: www.pollardproperty.co.uk what3words: ///isolated.reply.norms
Hall
5' 11'' x 9' 10'' (1.8m x 3m)
Enter via a half glazed front door with a fan light into the hall. It is neutrally decorated with a laminate floor and a carpeted, curved staircase to the upper floors. There is a large under stairs cupboard and a glass sliding door to the diner & kitchen and a panelled door to the lounge.
Lounge
15' 9'' x 11' 6'' (4.8m x 3.5m)
The bright lounge has a laminate floor, high ceiling with original mouldings and a dual aspect. Both windows are recessed and look out on the side and front of the property. An ornate cast iron Victorian fireplace sits upon a polished Caithness stone hearth making an attractive and cosy focal point to the room. Beside the fireplace is a recessed, shelved alcove.
Diner
9' 6'' x 8' 6'' (2.9m x 2.6m)
The well proportioned diner has laminate flooring and a glass sliding door to the hallway, a single glass external door and an archway leading to the kitchen area. Along one wall are kitchen floor units with a faux dark grey marble worktop. There is a built in pantry cupboard beside the units and space for a table to accommodate 6 people.
Kitchen
8' 6'' x 5' 3'' (2.6m x 1.6m)
The kitchen has the same laminate flooring as the diner and is neutrally decorated. There is an external rear door, a large Velux window and a casement window overlooking the rear of the property. A stainless steel sink is below the casement window and is set into a kitchen floor unit. On the opposite wall is similar kitchen floor and wall units with a built in electric ceramic hob with glass splashback and electric oven. Above the hob is a chimney hob extractor.
First Floor Landing
9' 10'' x 5' 11'' (3m x 1.8m)
The landing has a large window overlooking the front of the property making the area very bright. Doors lead to bedrooms 1 and 2 and a staircase leads up to the second floor landing.
Bedroom 1
8' 6'' x 9' 2'' (2.6m x 2.8m)
Bedroom 1 is a single bedroom which is neutrally decorated and carpeted. It has a window overlooking the rear of the property making the room bright and airy.
Bedroom 2
15' 9'' x 11' 6'' (4.8m x 3.5m)
This a well proportioned double bedroom which is carpeted and has a dual aspect. The windows look out to the side and front of the property making the room bright and airy. There is a built in cupboard and a fireplace that is boarded up but could be reopened.
Second floor landing
8' 10'' x 3' 7'' (2.7m x 1.1m)
The carpeted stairs go to the top landing which is naturally lit by a Velux window and has doors opening into the bathroom and bedroom 3.
Bathroom
9' 2'' x 6' 7'' (2.8m x 2m)
The bathroom has a vinyl floor and a Velux window providing light and ventilation to the room. There is a vaulted ceiling and a 3 piece white bathroom suite. The mains shower is over the bath and has a tile splashback that extends to the pedestal wash hand basin. A shaver socket and illuminated round wall mirror are above the wash hand basin.
Bedroom 3
12' 6'' x 9' 6'' (3.8m x 2.9m)
The large double bedroom has a vaulted ceiling and a dormer window overlooking the front of the property. The room has a fitted carpet, is neutrally decorated and a built in double wardrobe. There is a ceiling hatch opening to the loft space and an access door into the eaves space for extra storage.
Rear Garden
The rear garden can be accessed via a passage way to a rear courtyard that is accessed by other properties. The garden associated with this property is in the right hand corner to the rear door and is lawned with established shrubs and has a dyke wall & wire fence.
All carpets, curtains and blinds are included in the sale. Please contact Pollard Property on 01847 894141 to arrange a viewing to this traditional property.
Click to enlarge
Thurso KW14 7AQ




























