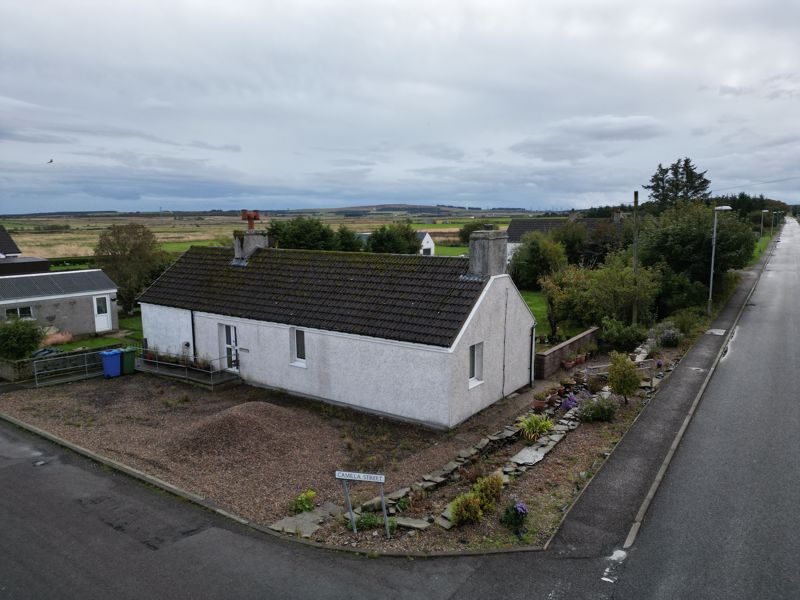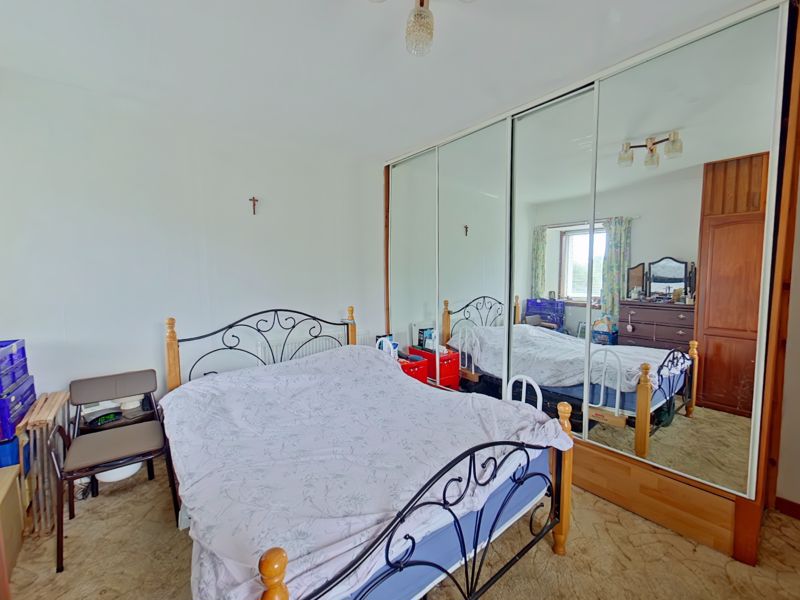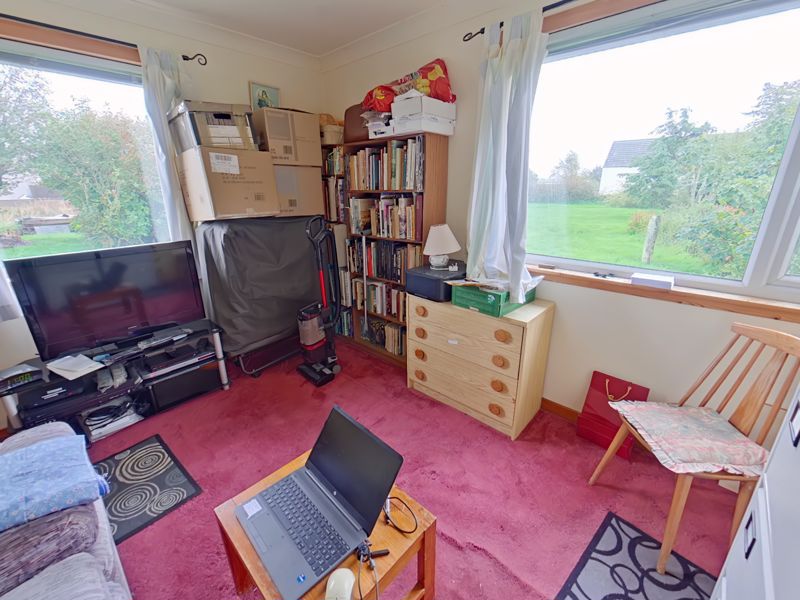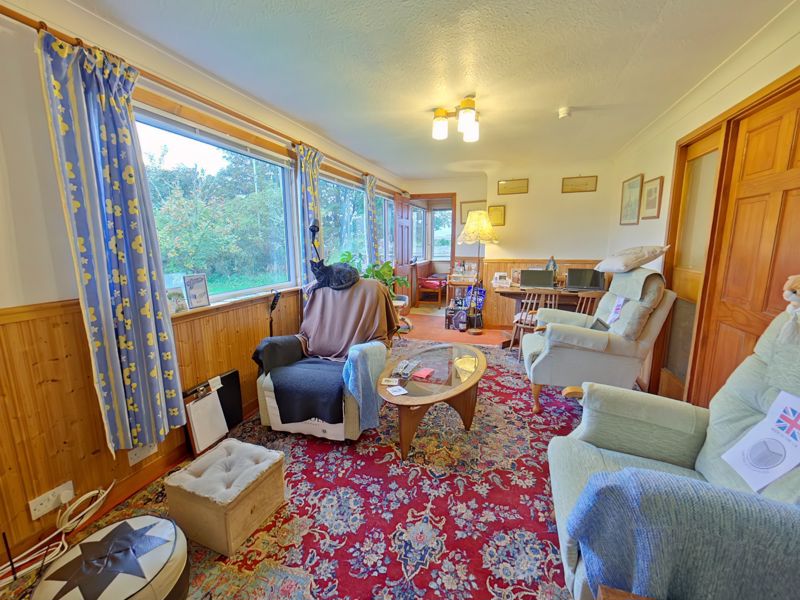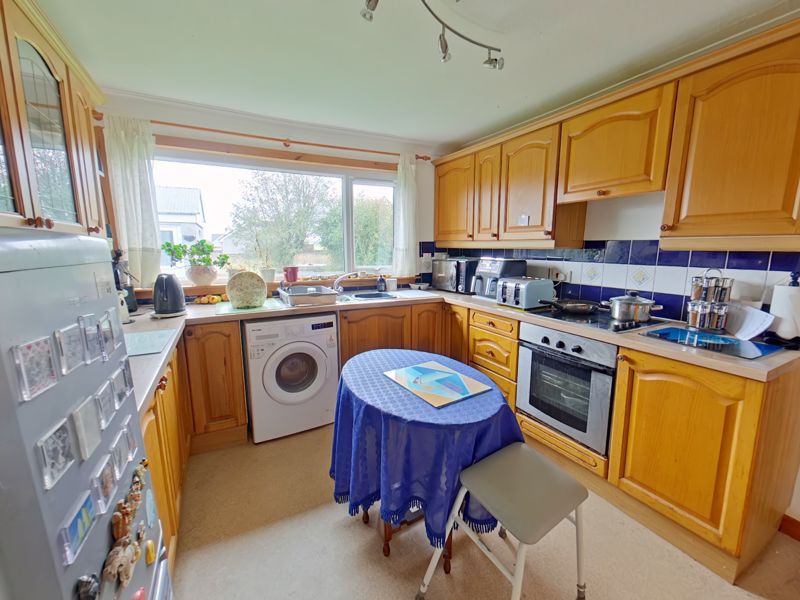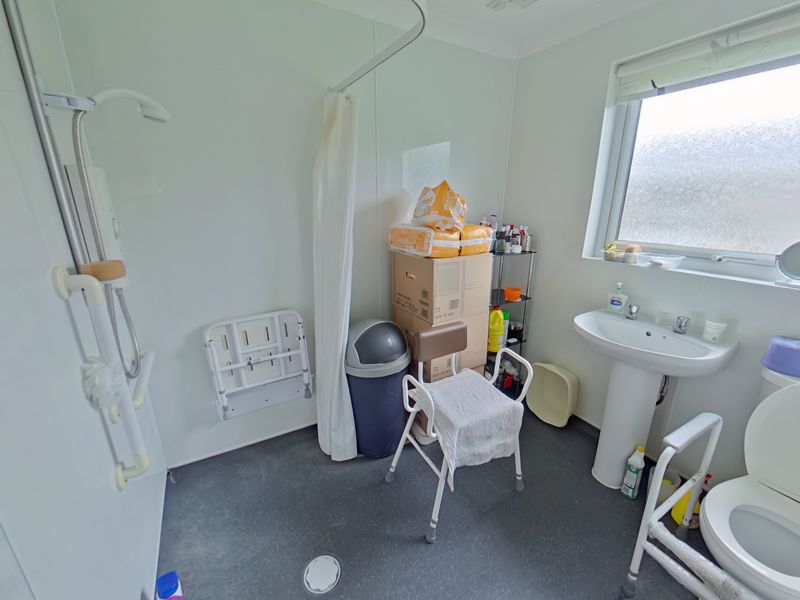Camilla Street, Halkirk
Offers Over £155,000
Please enter your starting address in the form input below.
Please refresh the page if trying an alternate address.
- Detached bungalow
- 3 Bedrooms
- Large garden
- Corner plot
- Popular location
- Semi-rural
A spacious 3 bedroom, detached bungalow with a garage and a generous wraparound garden. Set in the popular Halkirk village that is only 7 miles from Thurso and has a convenience store, doctor’s surgery, school, post office, etc., transport links and great surrounding countryside.
The property's layout: hall, sun lounge, dining room, kitchen, wet room, 3 bedrooms and a rear porch. It has oil central heating and double glazing throughout. Council tax band C and energy performance rating E.
For the 360 tour, please go to our website: www.pollardproperty.co.uk
What3words: ///alley.denim.prawn
Dining Room
13' 5'' x 12' 2'' (4.1m x 3.7m)
Enter via glazed double doors into the spacious dining room. It is neutrally decorated with a high ceiling and laminate wood flooring. There is a decorative fireplace with a marble surround and wooden mantel. Doors lead off to the hall, lounge and a wall opening to the kitchen. There is space for a dining table and seating for at least 6 people.
Sun lounge
20' 4'' x 9' 6'' (6.2m x 2.9m)
A large, sunny room with 3 picture windows giving a great outlook to the big rear garden. The room is neutrally decorated with varnished tongue and groove cladding up to the hip high dado rail. It has a fitted carpet and a door to the rear porch and a dining room door with 2 internal frosted glass panels either side.
Rear Porch
9' 10'' x 7' 3'' (3m x 2.2m)
A handy rear porch that can double up as another sun room. It has laminate flooring and wood panelling on the walls and on 2 walls there are large windows overlooking the garden and a single glazed external door. A 15 glass panelled internal door opens into the hall and a solid, panelled door to the sun lounge.
Hall
8' 10'' x 3' 3'' (2.7m x 1m)
An internal hall that links the rear porch, 2 bedrooms and the dining room. It has varnished tongue and groove on the walls and a laminate wood floor. There is a ceiling hatch accessing the loft space.
Bedroom 1
13' 9'' x 10' 6'' (4.2m x 3.2m)
A spacious, double bedroom that is neutrally decorated, carpeted and has dual aspect windows overlooking the garden. Along one wall is a built in wardrobe with mirrored sliding doors and on the opposite side of the room is another set of built in wardrobes with louvred and wooded panel doors. A door with patterned etched glass opens into the hall.
Bedroom 2
9' 2'' x 8' 10'' (2.8m x 2.7m)
A well proportioned, single bedroom which has wood laminate flooring and neutral decoration. There is a recessed window overlooking the garden. A similar attractive glass door as bedroom 1 opens into the hall.
Bedroom 3
11' 2'' x 9' 6'' (3.4m x 2.9m)
A large, carpeted double bedroom that is currently being used as an office. It has dual aspect windows overlooking the garden making is a sunny room. A wood panelled door opens into the kitchen.
Kitchen
11' 2'' x 9' 10'' (3.4m x 3m)
A well proportioned room with a large window overlooking the rear garden that bathes the room with natural daylight. It has a country style fitted kitchen with floor and wall units along 3 walls, a faux wood worktop and tiled splashback. Inset the worktop is a 1 1/2 bowl stainless steel sink with drainer, ceramic 4 burner hob and electric oven with overhead extractor cooker hood. There is space for a fridge freezer and plumbing for a washing machine. Doors open into a cupboard, bedroom 3, wet room and a wall opening into the dining room.
Wet Room
6' 11'' x 6' 11'' (2.1m x 2.1m)
A well proportioned room with wet wall splashback on all the walls and non-slip vinyl flooring. There is a large frosted window, heated towel rail and ceiling extractor fan for additional ventilation. A white toilet and pedestal wash hand basin are beneath the window and on the far side of the room is an electric shower.
Garage
23' 0'' x 10' 2'' (7m x 3.1m)
A detached garage is to the side of the property and has an up and over door, 2 windows and a single glazed side door.
Garden
At the front of the property is a gravelled garden with a paved, gentle sloping ramp to the front door. The gravel garden continues around one side to the rear porch with a low terraced rock garden and steps to the street. The large rear garden is extensively lawn with established trees and hedging. A paved patio area doubles as a drying area and at the side of the garage is an extra paved driveway.
All carpets and blinds are included in the sale. Please call Pollard Property on 01847 894141 to arrange a viewing.
Click to enlarge
Halkirk KW12 6YQ




