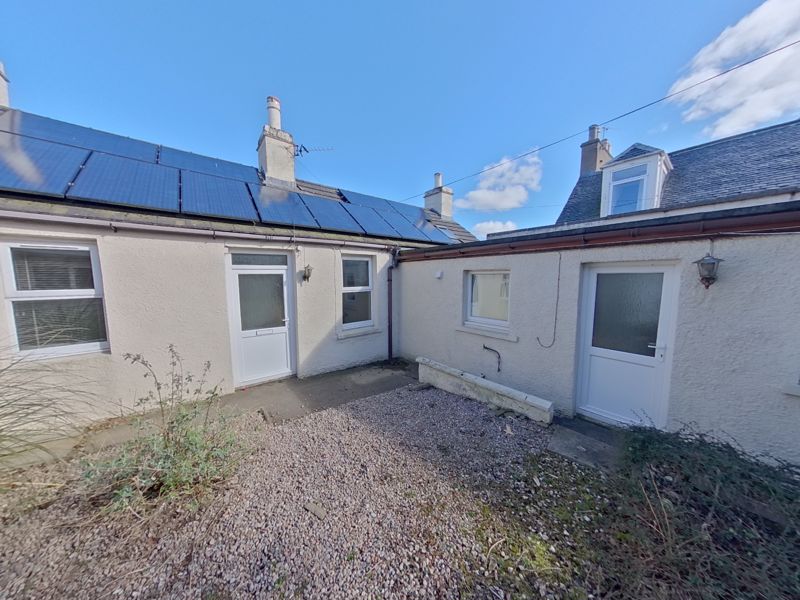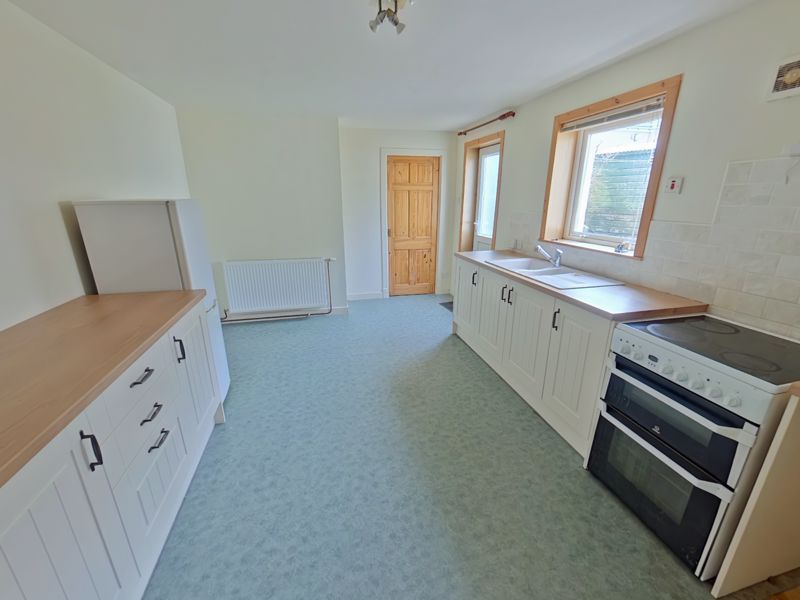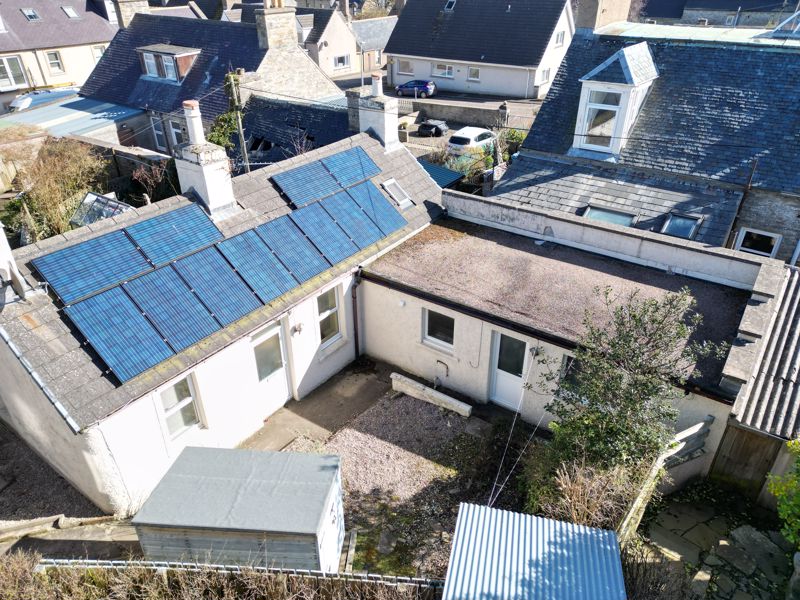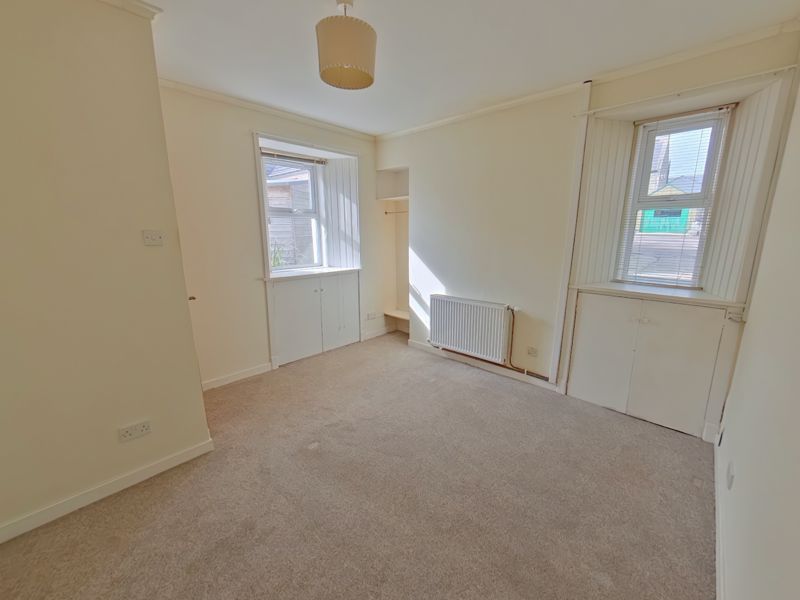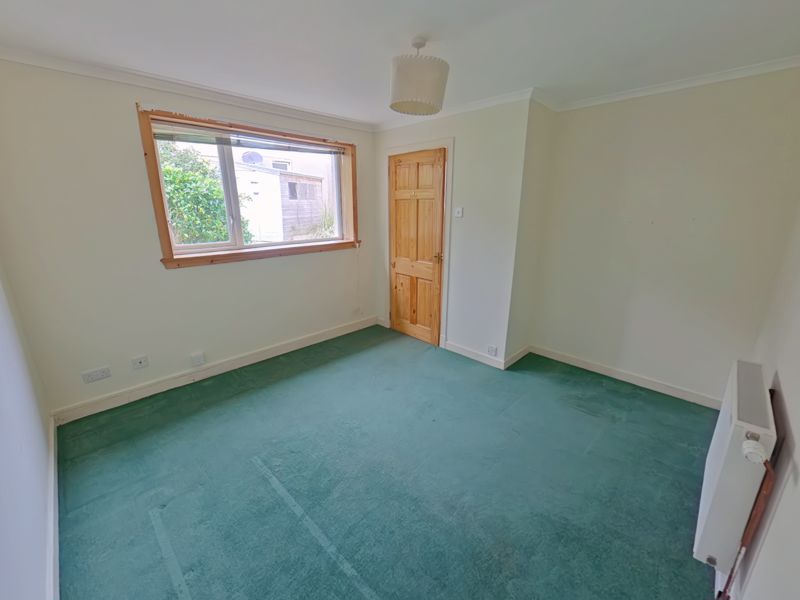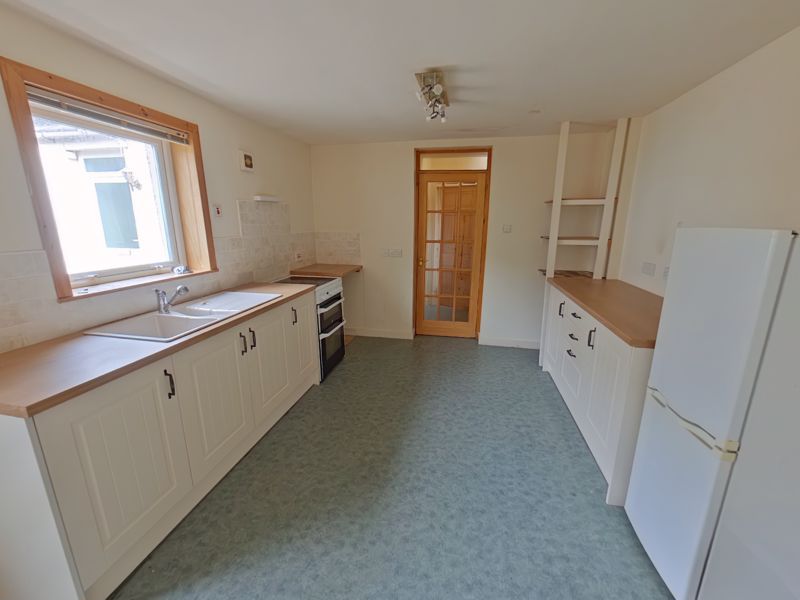Duncan Street, Thurso
Offers Over £90,000
Please enter your starting address in the form input below.
Please refresh the page if trying an alternate address.
- 2 Bedrooms
- Semi-detached bungalow
- Central location
- Large kitchen
- Solar panels
- Courtyard garden
** £15,000 under Home Report valuation **
The charming 2 bedroom bungalow nestled in the heart of Thurso offers a cosy retreat with convenient access to local amenities, services, and the picturesque seafront. Boasting a tranquil atmosphere, this property features: 2 double bedrooms, kitchen/diner, lounge and internal bathroom.
Outside are PV solar panels on the roof providing sustainable energy solutions, reducing utility costs while minimizing the environmental footprint. The private courtyard is a little suntrap and a great outdoor retreat.
Mains gas central heating, council tax band A and energy performance rating C.
For more information and the 360 tour, visit www.pollardproperty.co.uk. What3words: ///attaching.curry.sand
Entrance Lobby
3' 7'' x 3' 3'' (1.1m x 1m)
A small entrance lobby that has a half glazed front door with a fan light above. Doors lead to bedroom 1 and lounge.
Bedroom 1
11' 10'' x 11' 6'' (3.6m x 3.5m)
A spacious, carpeted double bedroom that is neutrally decorated. There are 2 deep recessed windows overlooking the front and side of the property with built in cupboards beneath. In one corner of the room is an alcove with shelving and hanging rail.
Lounge
11' 10'' x 10' 2'' (3.6m x 3.1m)
A large, cosy room that is carpeted and neutrally decorated. It has a deep, recessed window with a built in window seat overlooking the courtyard and floods the room with natural light. Beside the window is a built in bookcase. Doors lead either side of the room to the entrance lobby and inner lobby.
Inner lobby
3' 3'' x 2' 7'' (1m x 0.8m)
An interconnecting lobby that has a built in cupboard and doors leading to the bathroom, lounge and kitchen. A Velux window above the cupboard naturally lights the space.
Bathroom
9' 6'' x 6' 7'' (2.9m x 2m)
A well proportioned bathroom that is neutrally decorated and has a built in cupboard and overhead Velux window. There is a white suite of bath, toilet and wash hand basin. Above the bath is an electric shower and there is a tiled splashback around the bath and wash hand basin.
Kitchen
15' 5'' x 10' 6'' (4.7m x 3.2m)
A big kitchen with vinyl flooring and neutral decoration. A window and an external half glazed door overlook the courtyard and provide plenty of natural daylight to the room. Modern kitchen floor units in cream with faux wood worktops and tile splashback are along 2 walls. There is space for a standalone electric cooker and fridge freezer. Internal doors open into the inner lobby and bedroom 2.
Bedroom 2
11' 6'' x 10' 8'' (3.5m x 3.25m)
Another spacious double bedroom with a window overlooking the courtyard provides natural daylight to the room.
Garden
There is a Caithness flagstone driveway leading into a private courtyard. It is low maintenance, gravelled with 2 wooden garden sheds.
All carpets and blinds are included in the sale. Please call Pollard Property on 01847 894141 to view this property.
Click to enlarge
Thurso KW14 7HZ



